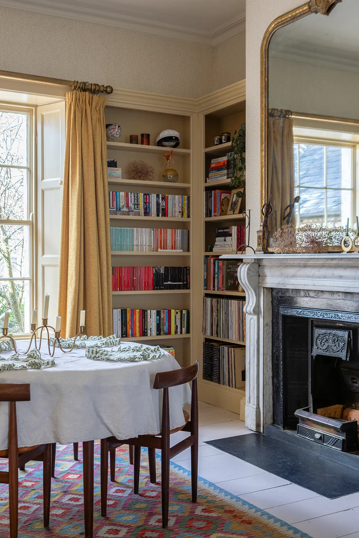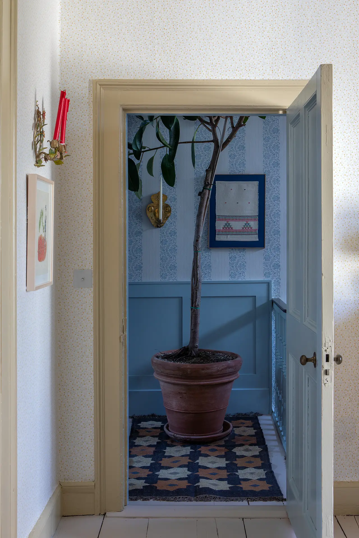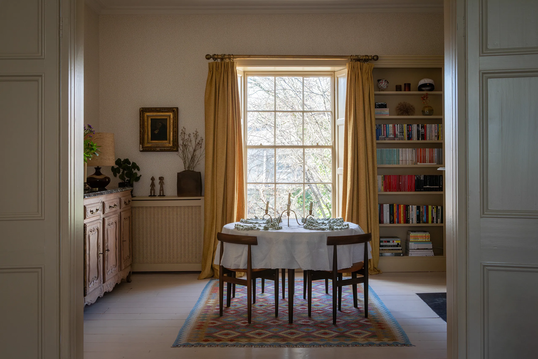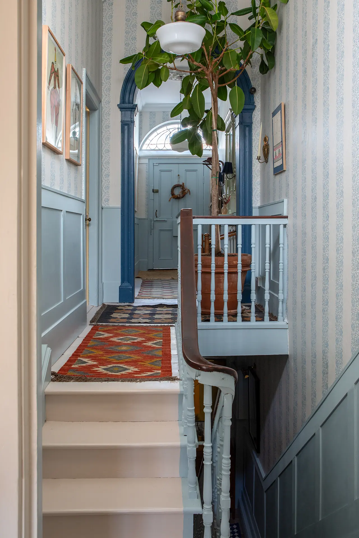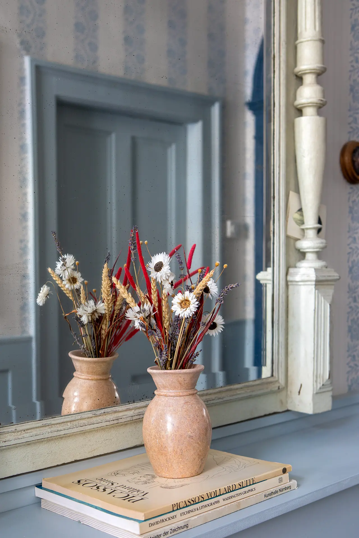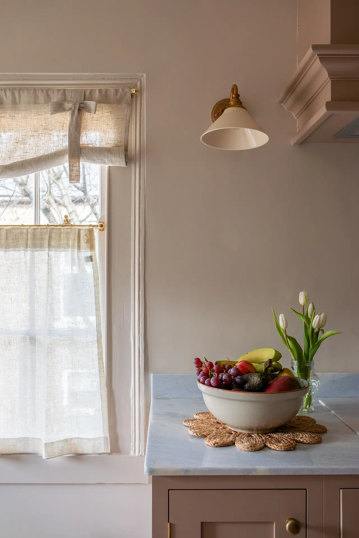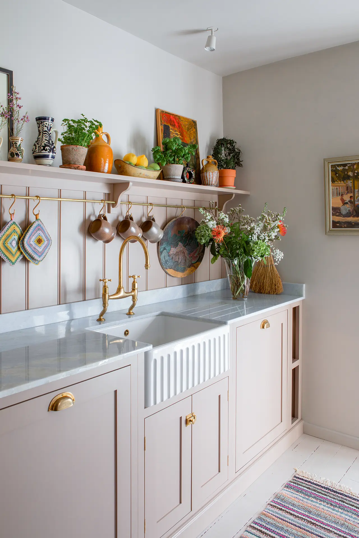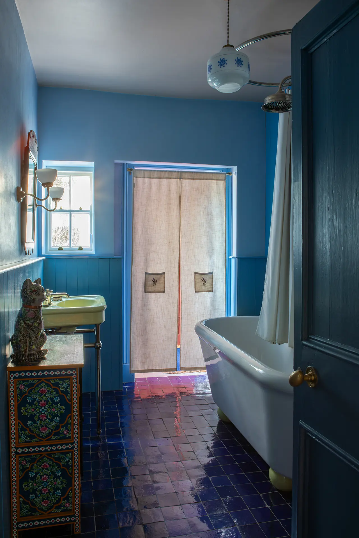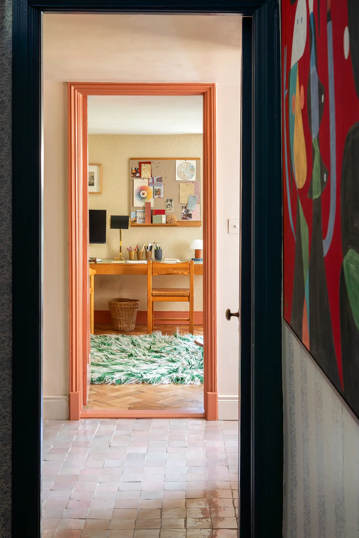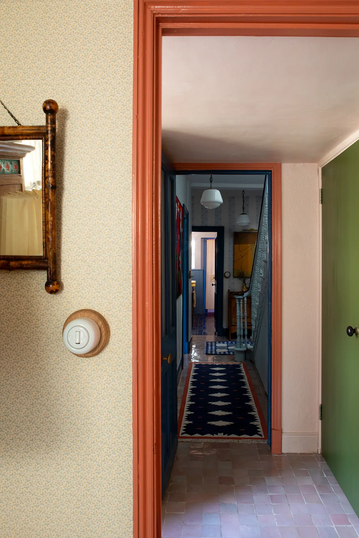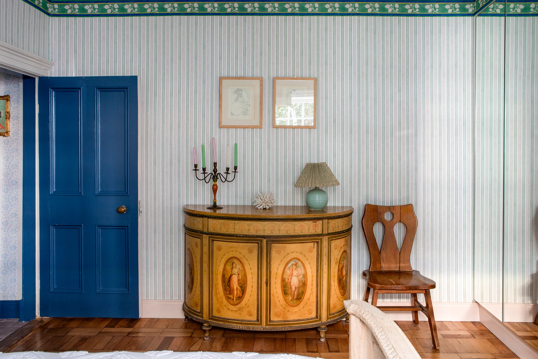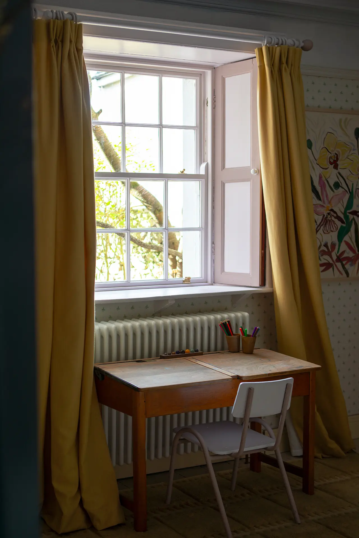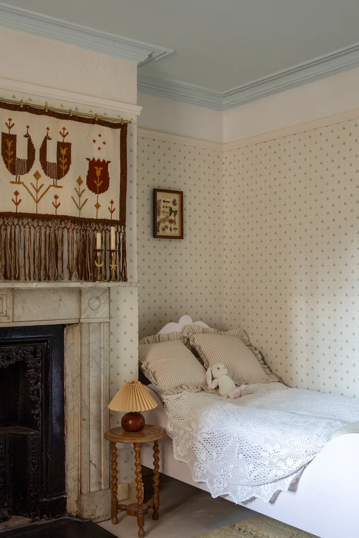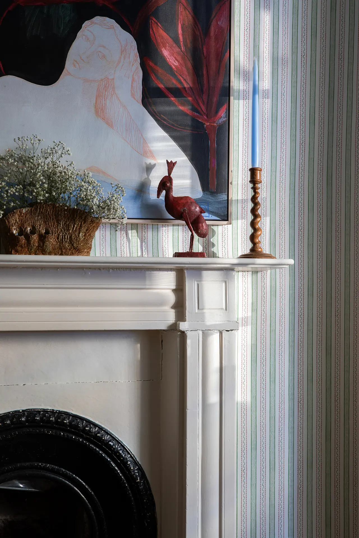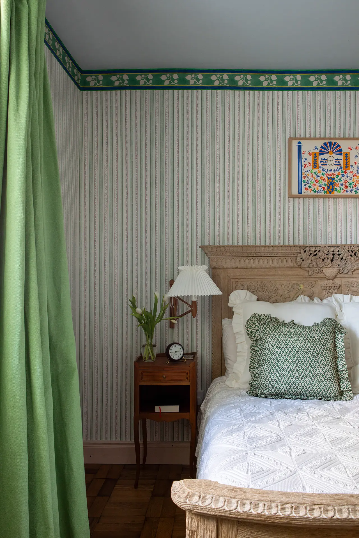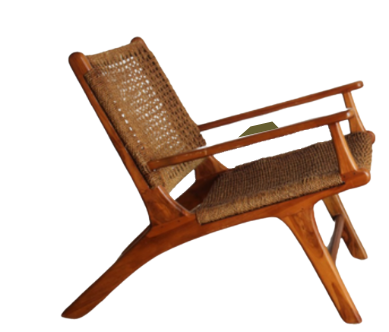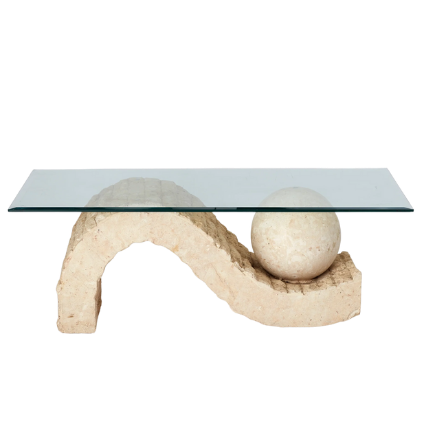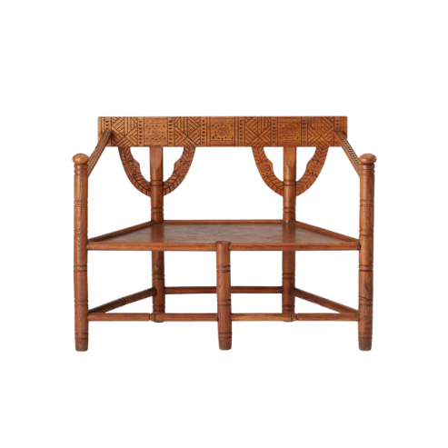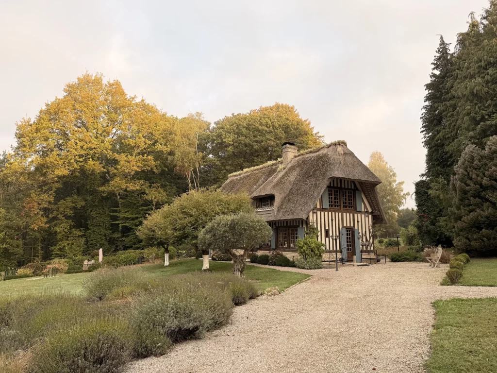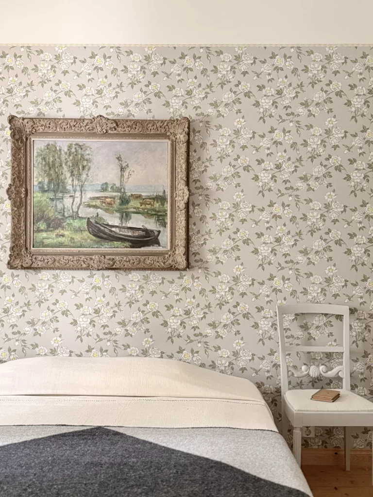Portobello Home
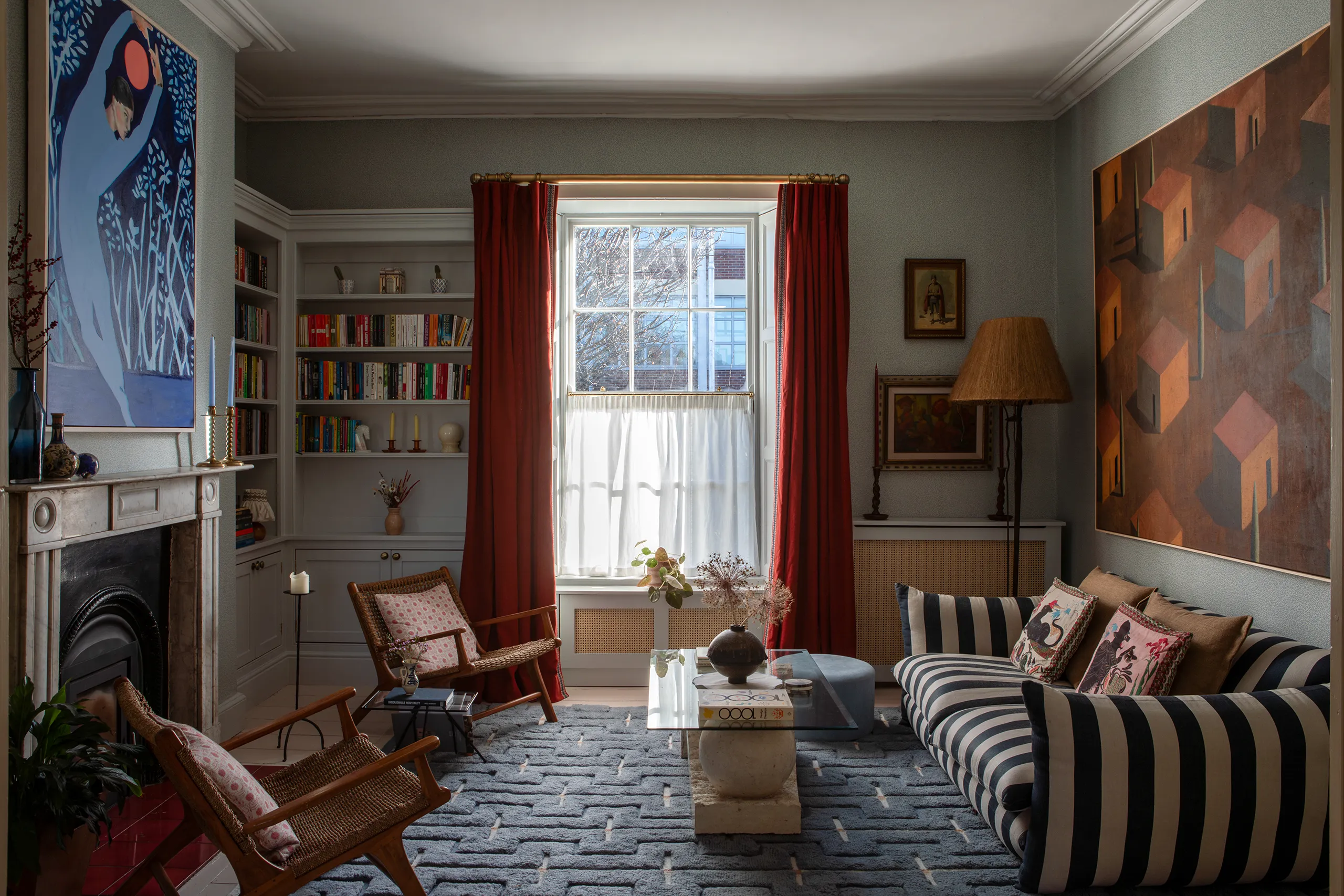
This is our family home and home to our studio. It is a relaxed space where we enjoy the ever-changing interplay of colour and natural light as day turns to evening and seasons shift.
Built ca. 1850, the Victorian house retains much of its original character: wide floorboards, a graceful staircase, and simple plaster cornices. Key interventions included rewiring, installing underfloor heating, updating the kitchen and relocating the bathroom to create a brighter rear study. Salvaged parquet was laid downstairs, new tiles sourced for the hall and bathroom, and bright colours and finishes were used throughout to lend the home a youthful lift.
Furniture is sourced from across Europe, layered with both contemporary and vintage artwork. The decoration is playful, painterly, and boldly scaled to animate the tall walls and to deepen the home’s emotional texture.
Dublin 8, Ireland
120 sqm
Full interior design
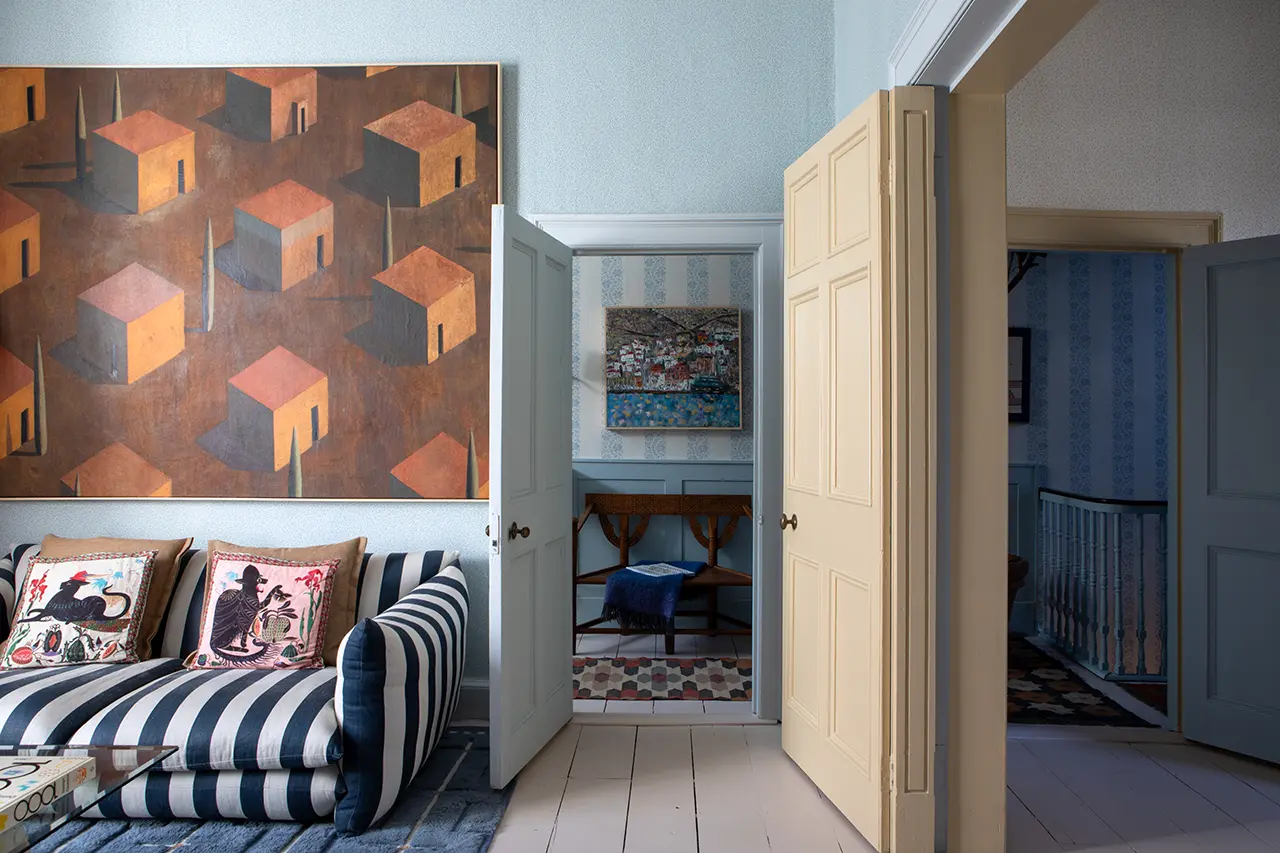
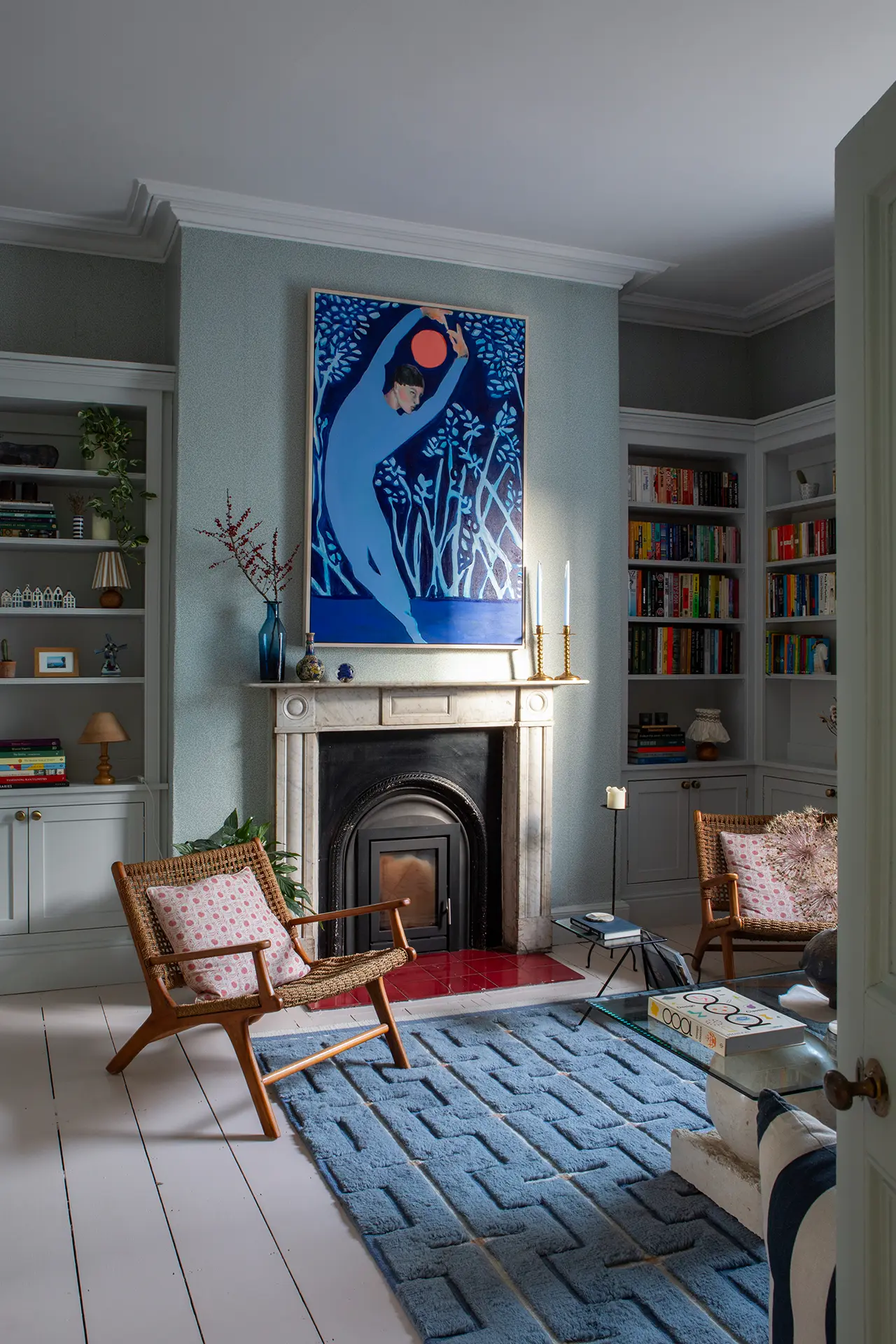
A home that balances character, craftsmanship, and comfort.
